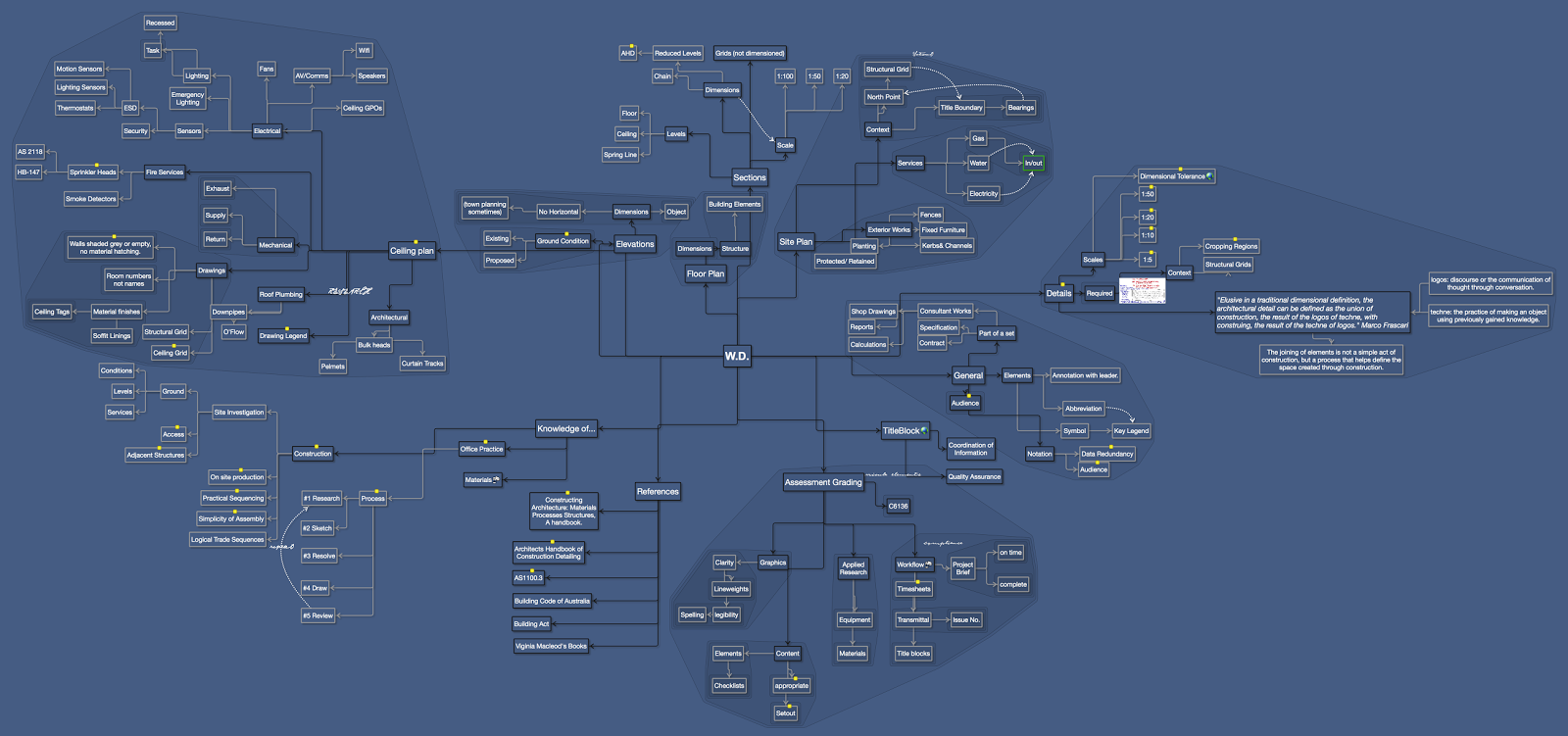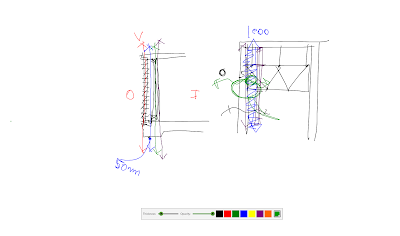1. Is the mindmap image of a variety of content elements that I consider when working on WD.
2. Is an outline of text associated with the image.
Use them as you see fit, they may be of some benefit.
Also please refer to the WD checklist, as the drawings as printed, are missing many elements.
Revit also seems to be taking a toll on basic required graphics conventions.
Some project submissions are in a very basic state.
- W.D.
- DetailsSelect details based on. > unfamiliar materials > atypical junctions or connections > to maintain an overall design language
- Required
- Scales
- 1:5Joinery Emphasis on fixings or routing profiles
- 1:10Typical scale for most junction details. Ensure enough 'field of view' is included to create context and meaningful relationships with the surrounding elements.
- 1:20> Complex Internal Elevations > Wall sections, where 1:10 details will not be required, but enough complexity to not justify 1:50 sections. 1:20 Section details are typically called out from a 1:100 section, or a part section off plan.
- 1:50> Complex plans, Elevations. > Basic Internal Elevations. > Sections: Primarily used to place 1:10 call out details. A tricky scale for sections, as there is a tendency for placing too much information. An early print is suggested to remind how much information is actually useful at this scale.
- Dimensional Tolerance
Link: http://www.vba.vic.gov.au/media/latest-news/article/2015/guide-to-standards-and-tolerances-2015The aim of structural tolerances is to ensure that 'as built' imperfections are no greater than those assumed in the structural design calculations. Depends on the construction method and materials. @1:100 scale, less than +- 10mm is difficult/ costly to achieve. Precast concrete has a wide constructional tolerance. Steel does not, as it is a more reactive material.
- "Elusive in a traditional dimensional definition, the architectural detail can be defined as the union of construction, the result of the logos of techne, with construing, the result of the techne of logos." Marco Frascari
- logos: discourse or the communication of thought through conversation.
- techne: the practice of making an object using previously gained knowledge.
- The joining of elements is not a simple act of construction, but a process that helps define the space created through construction.
- Context
- Structural Grids
- Cropping RegionsMake sure that enough of the detail includes how are elements are completed, or the extent gives some wider indication of why the detail needed to be drawn.
- Site Plan
- Services
- Gas
- In/out
- Water
- Electricity
- Context
- Structural Grid
- Title Boundary
- Bearings
- North Point
- Exterior Works
- Kerbs& Channels
- Fences
- Fixed Furniture
- Planting
- Protected/ Retained
- References
- Constructing Architecture: Materials Processes Structures, A handbook.ISBN: 978-3-7643-8631-3
- Architects Handbook of Construction DetailingISBN: 978-0-470-38191-5
- AS1100.3Obsolete, out of date.
- Building Code of Australia
- Building Act
- Viginia Macleod's Books
- Ceiling planThe ceiling plan is like a floor plan, or roof plan, in that you do not highlight the underlying structure, (this is the domain of the consultants). Impacts such as bulkheads are indicated and dimensioned.
- Mechanical
- Supply
- Return
- Exhaust
- Drawings
- Walls shaded grey or empty, no material hatching.They are existing
- Room numbers not names
- Material finishes
- Ceiling Tags
- Soffit Linings
- Structural Grid
- Ceiling GridCan be used for dimensioning clarity. "NOTE: All ceiling elements to be set out centered to tile, unless otherwise noted."
- Drawing LegendOften Considered a checklist in it's own right. As many projects often specify known products, with a known quality over time. (supplier kick backs!!!)
- Electrical
- Lighting
- Task
- Recessed
- Emergency Lighting
- Ceiling GPOs
- Sensors
- Security
- ESD
- Thermostats
- Lighting Sensors
- Motion Sensors
- AV/Comms
- Speakers
- Wifi
- Fans
- Fire Services
- Sprinkler HeadsLight Areas 1 Sprinkler for 21m2
- HB-147
- AS 2118
- Smoke Detectors
- Roof Plumbing
- Downpipes
- O'Flow
- Architectural
- Bulk heads
- Pelmets
- Curtain Tracks
- General
- Elements
- Annotation with leader.
- Abbreviation
- Symbol
- Key Legend
- AudienceDefines data required.
- Notation
- Data RedundancyDo not duplicate your own notation, as it may create discrepancies. NEVER duplicate consultants notes. List only relevant A.S. Codes. Notes should not replace the need for a proper specification.
- AudienceWho is the note intended for?
- Part of a set
- Consultant Works
- Shop Drawings
- Reports
- Calculations
- Specification
- Contract
- Assessment Grading
- Graphics
- Clarity
- Lineweights
- legibility
- Spelling
- Content
- SetoutDimensions
- Elements
- Checklists
- appropriateArchitectural emphasis, not consultant specific information.
- Applied Research
- Equipment
- Materials
- Workflow
- Timesheetsa record of your efficiency
- Transmittal
- Issue No.
- Project Brief
- complete
- on time
- Title blocks
- C6136
- Floor Plan
- Dimensions
- Structure
- Building Elements
- Elevations
- Ground ConditionDo not hatch the area between the proposed ground line and the existing ground line.
- Existing
- Proposed
- Dimensions
- Object
- No Horizontal
- (town planning sometimes)
- TitleBlock
Link: https://docs.google.com/presentation/d/1RZV3jkGabPyqTEHMlEcOMV0Tr3boTrNJkqMSUx2zOOM/edit?usp=sharing - Coordination of Information
- Quality Assurance
- Sections
- Levels
- Floor
- Ceiling
- Spring Line
- Grids (not dimensioned)
- Scale
- 1:100
- 1:50
- 1:20
- Dimensions
- Chain
- Reduced Levels
- AHDAustralian Height Datum
- Knowledge of...
- ConstructionThere must be a fundamental understanding of how elements are connected or what is their primary purpose
- Site Investigation
- Ground
- Conditions
- Levels
- Services
- AccessTo and throughout the site
- Adjacent StructuresStructures or elements, that may affect or be affected by construction.
- On site productionThe layout of a building or buildings on site should wherever possible recognise the requirements of site access, material handling and construction sequences. Access to and around the site may impose limitations on the size of members that can be used. These limitations may, in some cases, dictate the whole philosophy of the frame design. For example, a design which utilises a truss to give a large, clear span, is inappropriate if the truss is too large to be assembled on site and then erected. In addition to physical constraints, the design philosophy may be dictated by time constraints on site. A `construction led' approach means that the construction programme has a major influence on design decisions. For example, a restrictive construction programme may necessitate the incorporation of pre-fabricated components in the design. Pre-fabrication may also be appropriate for export work when labour costs on site are high, or there is a shortage of skilled labour.
- Practical SequencingDetermine a possible construction sequence that would satisfy the requirements of a main contractor, whilst maintaining stability of the structure at all stages of construction.
- Simplicity of AssemblyStandard, simplified connections should be used wherever possible. Time and cost penalties are often associated with less familiar forms of construction because of the `learning curve' effect.
- Logical Trade Sequences
- Office PracticeDrawings can reveal the construction SEQUENCING. that is when and where materials are to be delivered onto site.
- ProcessMark Up Sets
- #1 Research
- #2 Sketch
- #3 Resolve
- #4 Draw
- #5 Review
- Materials




































